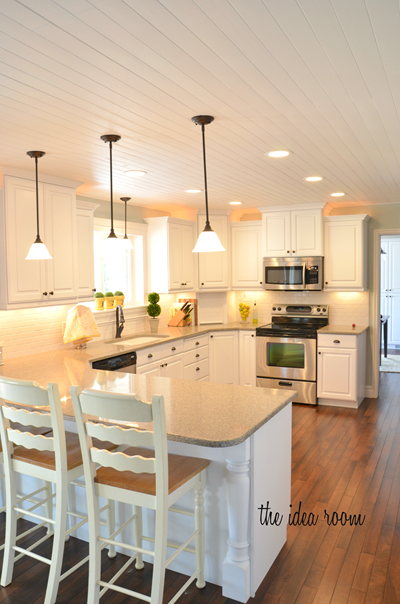If you missed Part I of our kitchen remodel, you can view it here. As you can tell, we aren't anywhere near done with the completely unexpected project! I've been scouring blogs and Pinterest for ideas. Here is the list of what we have left, including the places where I'm gathering inspiration!
Tile the backsplash with white subway tile and grey grout.
Build a box and shelf over the oven. This will cover the hood vent and give display space.
Add beadboard to the ends of the cabinets.
{via Southern Hospitality for inspiration pic; we're using real beadboard, not wallpaper.)
Add crown molding to cabinets (and possibly feet on the bases, for a more custom look.)
Frame in refrigerator and add baking sheet and cookbook storage. Paint all cabinets, trim and refrigerator frame-in white.
Add open shelves to left side of sink.
Use wood planks to cover the popcorn ceiling. (We'll do this after we save up enough to do the entire open concept living/dining/kitchen/office area, so this may be a 2015 project.)
And other things:
Install cabinet hardware.
Paint entire open concept kitchen/dining/office/living area walls.
Select new lighting and install. (This one is a toughy...I might need professional help.) ;)
Decorate (the fun part!)









2 comments:
Looks like a lot of fun! Can't wait to see the finished product!
Thank you! I can't wait either! ;)
Post a Comment